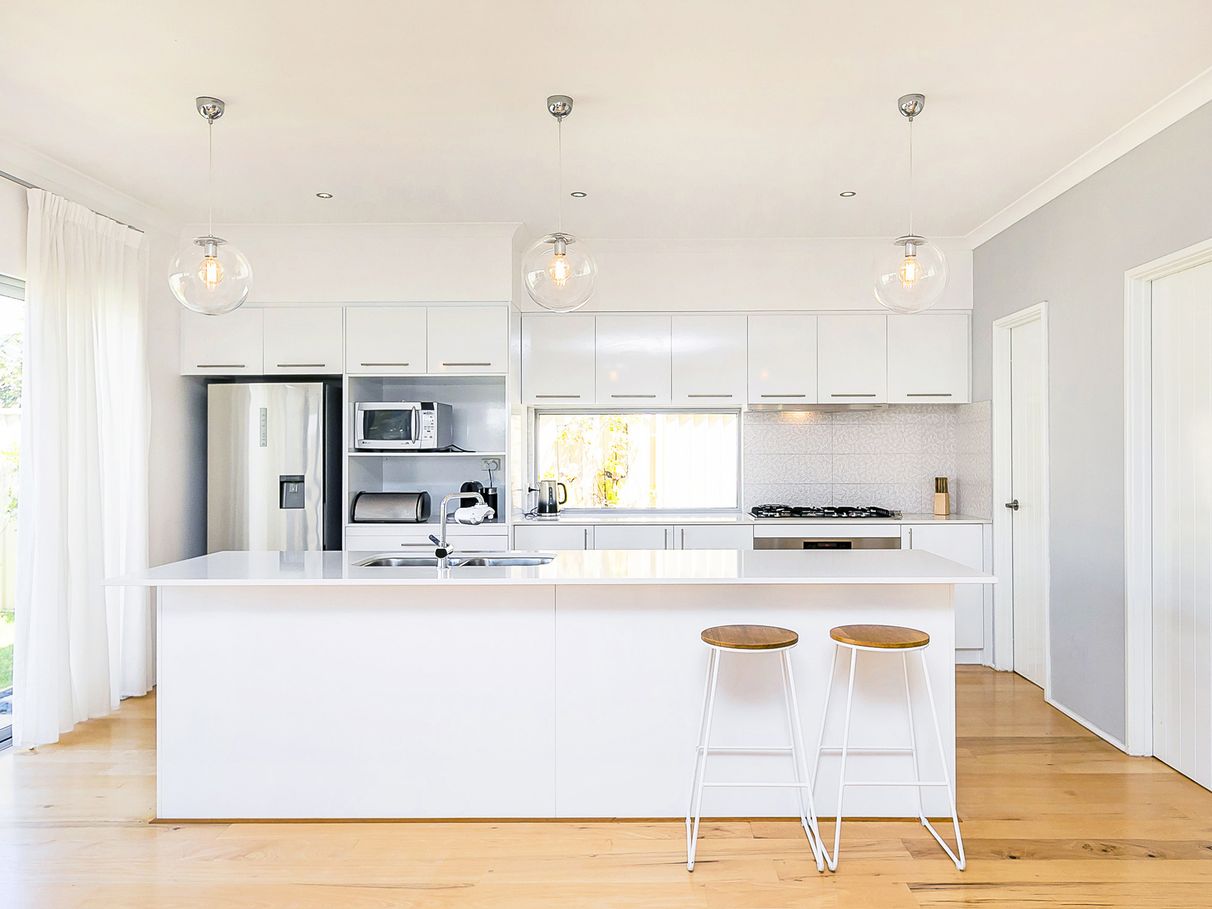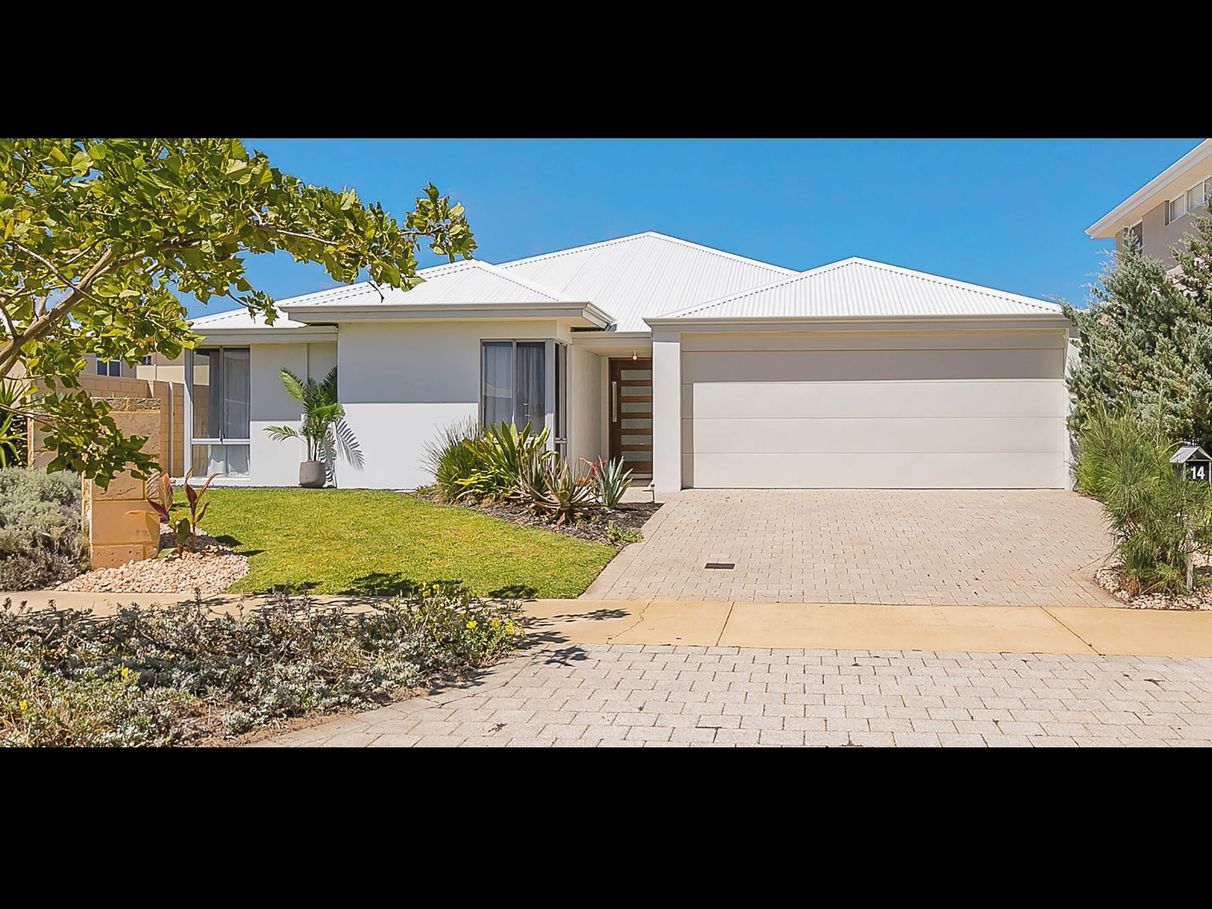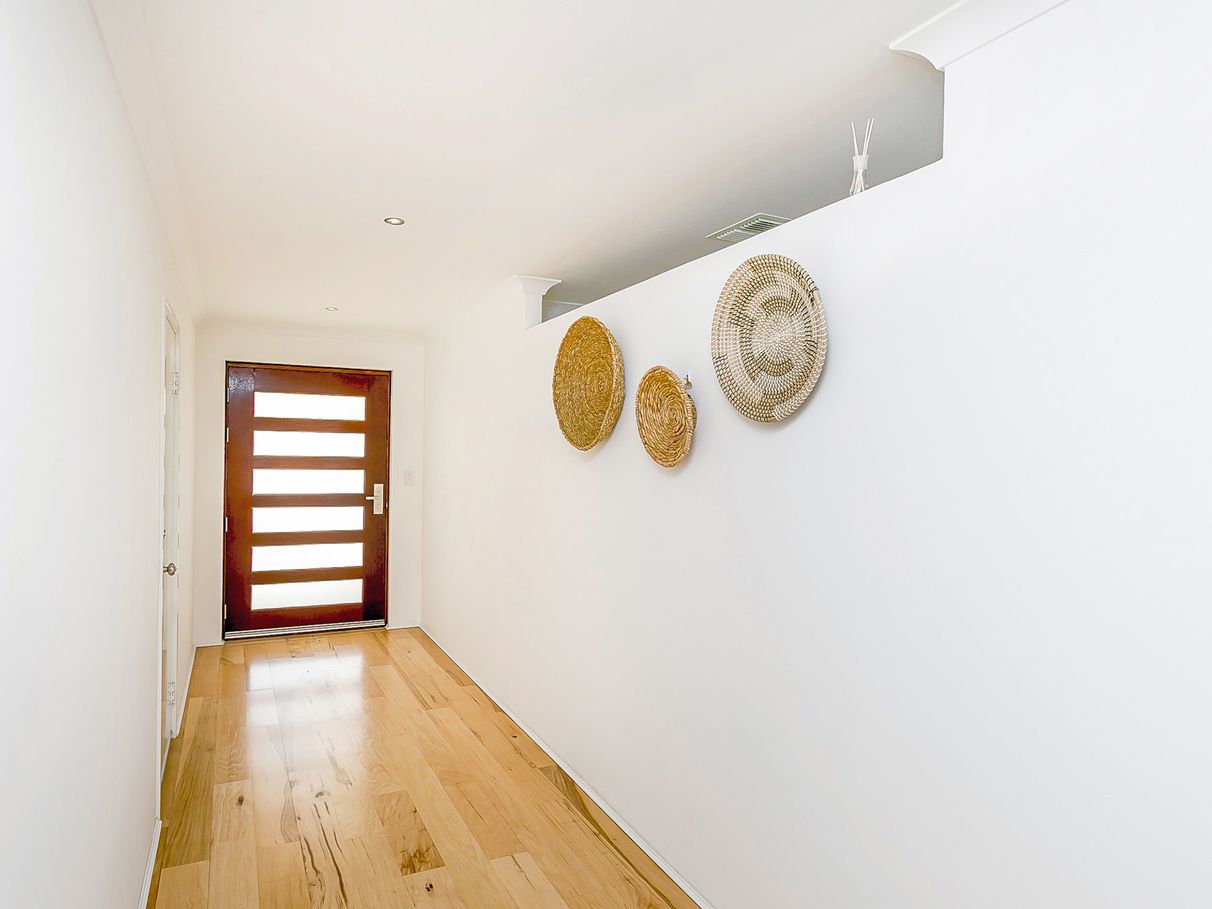14 Sunshine Way, Burns Beach, WA
29 Photos
Sold

29 Photos


+25
Sold
$739,000
4
2
–
–
house
Sold
$739,000
4
2
–
–
house
Under Offer
Property ID: 81310
Sling your towel over your back and walk about 7 mins to the beach! This family home is “Position Perfect” in a quiet street, between two parks, in the sought-after Burns Beach Estate.
Coastal vibes, modern and spacious – this alluring home has stunning timber floors and a dreamy all-white kitchen. Featuring 4 bedrooms, activity, 2 sleek bathrooms, and double remote-controlled garage with shopper’s entry. The living-dining, kitchen and theatre all flow outdoors with a huge alfresco plus sun deck. Relax under the stars at night and hear the waves.
On a private corner block, benefit from a 2nd vehicle access point for a car, small boat or for access to add your dream pool.
SPECIAL FEATURES
* American Blackbutt engineered timber floors for that ‘Wow!’ factor.
* Impressive wide entrance hallway.
* Satin-chrome LED downlights.
* High ceilings (31c) throughout the Living, Dining, Kitchen and Theatre. Extra height (29c) in Alfresco.
* Entertainer’s kitchen that leads onto the sun deck. Boasting a breakfast island bar that seats 5, stone benchtops, satin cabinetry, glamorous splashback, ambient lighting and quality 900mm digital oven. Seamlessly designed with built-in overheads, soft closing drawers, integrated rangehood, undermount sinks, appliance and fridge recess, and walk-in pantry.
* Bluetooth ceiling speakers - play your favourite songs or podcasts from your phone.
* The Master bedroom has opulent wallpaper, feature light and sleek ensuite with no need to fight over wardrobe space. Equipped with His and Hers vanities and huge shower.
* Enjoy morning sunshine and coffee on your Merbau deck (wide, single length planks). Finished with built-in seating and planter boxes.
* Designed for functionality; the laundry is well-placed off the kitchen. And Activity space is tucked away in the kids wing.
* Modern bathrooms are decked out with stone benchtops, Spanish designer wall tiles, step-less showers, Flickmixer taps and upgraded sinks.
* Quality continues in the laundry – with stone benchtop, ceramic sink, premium external door, and sliding linen cupboard.
EXTRAS
* Built-in mirrored wardrobes in bedrooms.
* Block-out curtains/blinds.
* 2nd vehicle access point with secure, double-gates (powder-coated aluminium).
* Fully reticulated gardens. Beautiful and low-maintenance.
* Extra wide, solid wood entry door with obscured glass for privacy.
* Ducted evaporative air-conditioning.
* Decorative ship-lap doors to bedrooms and bathrooms.
* Extra linen cupboard in hallway.
* Quality hard-wearing carpets.
* Garage includes extra space for storage.
* Foxtel.
* 5-star rated hot water system.
* Two hardwired smoke detectors.
* High quality double clay brick construction with First Class finishes.
* Total block size 520m2 plus corner truncation.
ABOUT BURNS BEACH
* Ultimate lifestyle with sports fields, cycleways and beachfront café.
* A primary school is being added a few blocks away.
* Stroll to the twilight beachfront markets on Wednesdays.
* Convenient access to transport options, freeway, train station, shopping centres, university, hospitals, golf courses and more.
ENQUIRIES
If you'd like to discuss a price, ask questions, or arrange a private viewing - please contact us.
OFFERS
All offers will be considered. This house represents exceptional value and allows you to skip the hassle and hidden expenses associated with building. Walk into a stunning, perfectly positioned, beachside home!
Coastal vibes, modern and spacious – this alluring home has stunning timber floors and a dreamy all-white kitchen. Featuring 4 bedrooms, activity, 2 sleek bathrooms, and double remote-controlled garage with shopper’s entry. The living-dining, kitchen and theatre all flow outdoors with a huge alfresco plus sun deck. Relax under the stars at night and hear the waves.
On a private corner block, benefit from a 2nd vehicle access point for a car, small boat or for access to add your dream pool.
SPECIAL FEATURES
* American Blackbutt engineered timber floors for that ‘Wow!’ factor.
* Impressive wide entrance hallway.
* Satin-chrome LED downlights.
* High ceilings (31c) throughout the Living, Dining, Kitchen and Theatre. Extra height (29c) in Alfresco.
* Entertainer’s kitchen that leads onto the sun deck. Boasting a breakfast island bar that seats 5, stone benchtops, satin cabinetry, glamorous splashback, ambient lighting and quality 900mm digital oven. Seamlessly designed with built-in overheads, soft closing drawers, integrated rangehood, undermount sinks, appliance and fridge recess, and walk-in pantry.
* Bluetooth ceiling speakers - play your favourite songs or podcasts from your phone.
* The Master bedroom has opulent wallpaper, feature light and sleek ensuite with no need to fight over wardrobe space. Equipped with His and Hers vanities and huge shower.
* Enjoy morning sunshine and coffee on your Merbau deck (wide, single length planks). Finished with built-in seating and planter boxes.
* Designed for functionality; the laundry is well-placed off the kitchen. And Activity space is tucked away in the kids wing.
* Modern bathrooms are decked out with stone benchtops, Spanish designer wall tiles, step-less showers, Flickmixer taps and upgraded sinks.
* Quality continues in the laundry – with stone benchtop, ceramic sink, premium external door, and sliding linen cupboard.
EXTRAS
* Built-in mirrored wardrobes in bedrooms.
* Block-out curtains/blinds.
* 2nd vehicle access point with secure, double-gates (powder-coated aluminium).
* Fully reticulated gardens. Beautiful and low-maintenance.
* Extra wide, solid wood entry door with obscured glass for privacy.
* Ducted evaporative air-conditioning.
* Decorative ship-lap doors to bedrooms and bathrooms.
* Extra linen cupboard in hallway.
* Quality hard-wearing carpets.
* Garage includes extra space for storage.
* Foxtel.
* 5-star rated hot water system.
* Two hardwired smoke detectors.
* High quality double clay brick construction with First Class finishes.
* Total block size 520m2 plus corner truncation.
ABOUT BURNS BEACH
* Ultimate lifestyle with sports fields, cycleways and beachfront café.
* A primary school is being added a few blocks away.
* Stroll to the twilight beachfront markets on Wednesdays.
* Convenient access to transport options, freeway, train station, shopping centres, university, hospitals, golf courses and more.
ENQUIRIES
If you'd like to discuss a price, ask questions, or arrange a private viewing - please contact us.
OFFERS
All offers will be considered. This house represents exceptional value and allows you to skip the hassle and hidden expenses associated with building. Walk into a stunning, perfectly positioned, beachside home!
Features
Outdoor features
Deck
Fully fenced
Remote garage
Courtyard
Secure parking
Garage
Indoor features
Air conditioning
Living area
Pay TV
Rumpus room
Study
Pets considered
Ensuite
For real estate agents
Please note that you are in breach of Privacy Laws and the Terms and Conditions of Usage of our site, if you contact a buymyplace Vendor with the intention to solicit business i.e. You cannot contact any of our advertisers other than with the intention to purchase their property. If you contact an advertiser with any other purposes, you are also in breach of The SPAM and Privacy Act where you are "Soliciting business from online information produced for another intended purpose". If you believe you have a buyer for our vendor, we kindly request that you direct your buyer to the buymyplace.com.au website or refer them through buymyplace.com.au by calling 1300 003 726. Please note, our vendors are aware that they do not need to, nor should they, sign any real estate agent contracts in the promise that they will be introduced to a buyer. (Terms & Conditions).



 Email
Email  Twitter
Twitter  Facebook
Facebook 

























